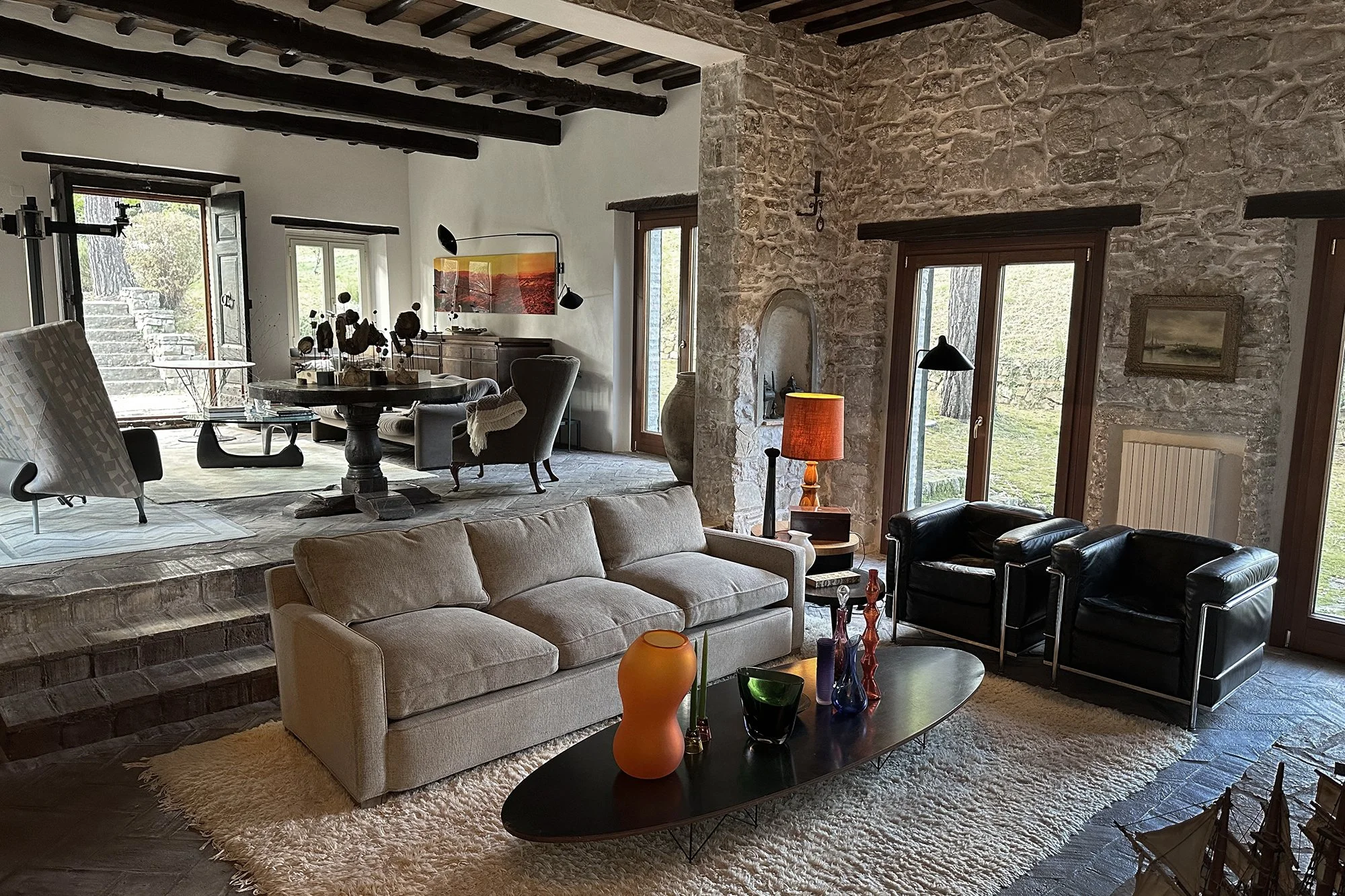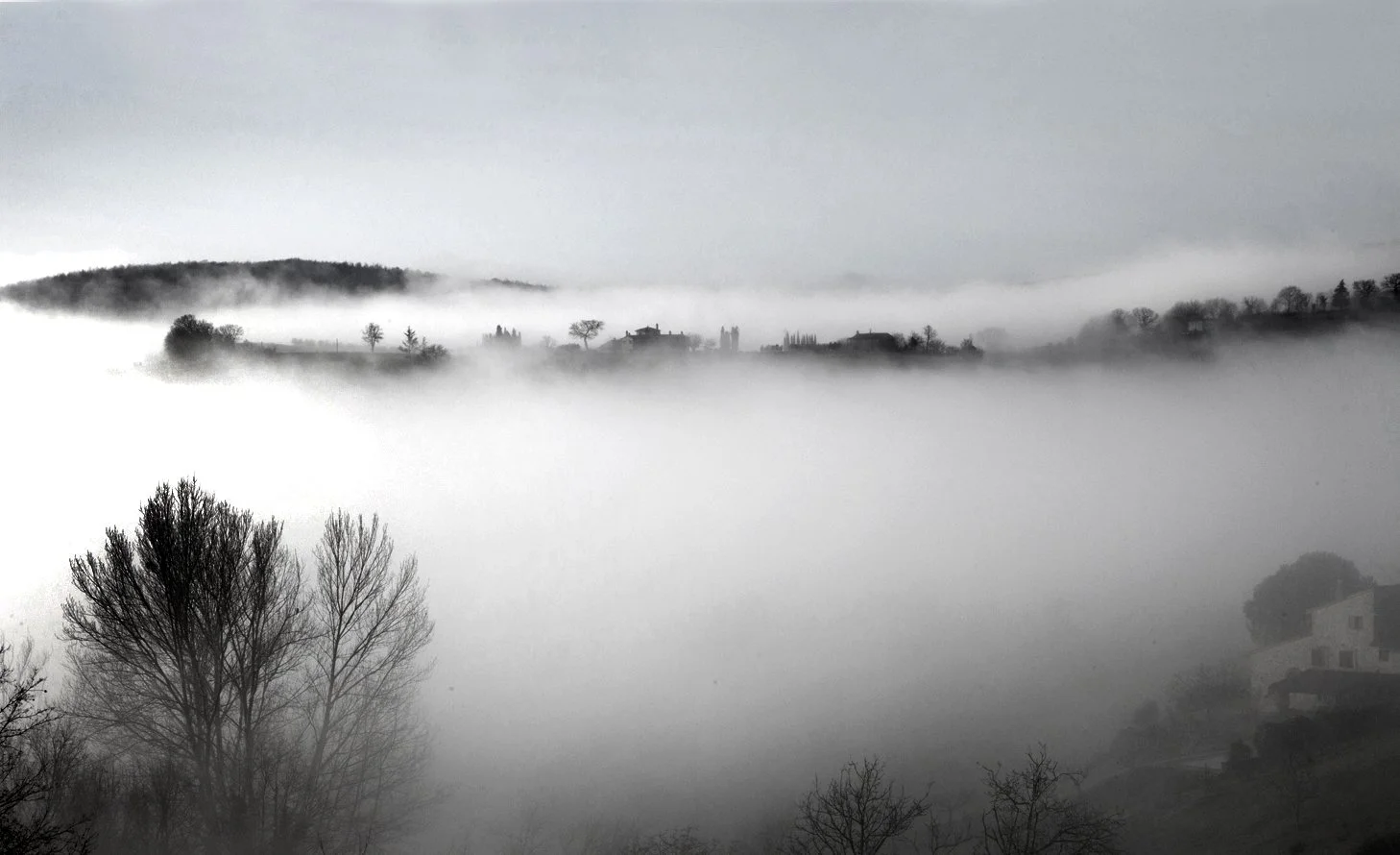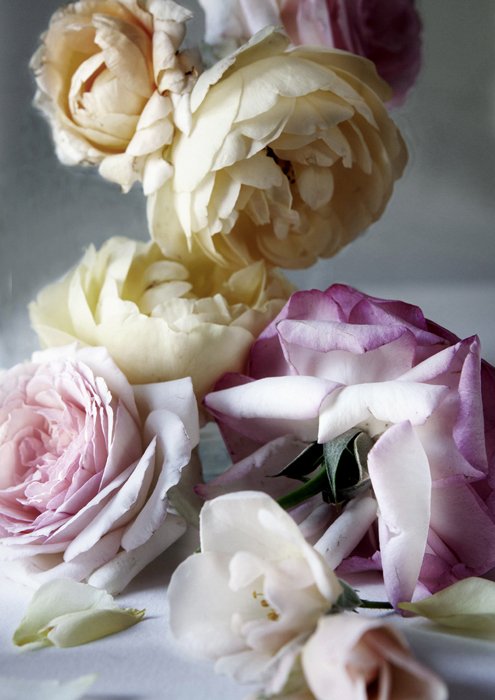The Seduction…
Here’s when you give in to the beauty…
This is our view across the valley to a restored 15th C borgo and a 17thC farmhouse.
Casa Glicine (Wisteria in Italian) is a restored contemporary stone home with a historic ancestry skillfully restored from a 17thC farmhouse between Todi and Orvieto.
In one of the most beautiful areas of Umbria, chosen by Lonely Planet as 'Best in Travel 2023'. An artist community since the 1960’s.
Set on a hilly position with stunning views over an enchanting valley, the estate consists of a 5 bedroom - 4+1 bathroom stone house (352 sq. mt on 2 levels) with 3 reception rooms, a large swimming pool (5x10m) with stone paved wisteria gazebo and lounge; a native landscaped garden with flowery borders and indigenous trees; 3 pergolas covered by lush wisterias, one of which is 650 sq. ft and believed to be 150 years old, hence the name. The home has a courtyard with charming stone paths that underline the authenticity of the location. There is a neighboring office/annex which is part of the estate of a larger adjacent villa. The property includes 2 ha of land with olive trees (37) and 4 acres of forest.
There is a traditional quality to this antique farmhouse seen in its details. What is essential is what has been chosen. The home’s interiors are enriched by exposed stone walls painted with a light plaster to make them whiter, with chestnut beamed ceilings and floor tiles from a 12C castle.
The 'pietra serena' fireplace, in one of the two living rooms still bares the marks of soldiers sharpening their swords. All these prestigious period architectural elements and accessories create a timeless elegance and a 14C undisputed style. There are 11 doors that were purchased from an abandoned monastery. These massive doors of 14thC and 17thC origin are walnut or chestnut and were built into the restoration of this home. All details were recovered from either, a Renaissance castle or an abandoned monastery with floors in terracotta that evidence the craftsmanship of noble historic origins.
The U-shaped home creates a central sunny courtyard, an outdoor living room where many of the rooms and doors face. They are airy and bright interiors thanks to the countless windows and 11 glass doors that let in the light and create movement from inside to outside in this home.
You enter through the dining room, connected by steps down into the double reception room with a magnificent antique fireplace. The kitchen is new and fully equipped with white lacquer cupboards and Carrera marble countertops. There is a huge 17thC fireplace for warmth and grilling meat. There is independent access to the front courtyard from the kitchen as well as a sliding door in the ground floor bedroom. Of the 5 large bedrooms, 3 are en-suite and one bedroom has a large private terrace (56 sqm) from which you can enjoy the majesty of the valley below.
This property of refined taste has always been inhabited by international artists who have appreciated the authenticity of this setting which rejuvenates, as well as being in a community comprised of both local inhabitants and an international entourage.
Two Wifi facilities (parable and fiber); 4 fireplaces; outdoor BBQ/dining areas; storage; laundry/pantry hallway; LPG independent heating, pellet fireplaces, heat pump AC/Heat and on municipal water.
Distances: Todi with all services is at 14 km; grocery EMI / Conad 5km; local ristorante / bar 6km, trattorias and restaurants between 7 and 12km; Orvieto 33km; Perugia 59km; Assisi 72km; Rome International Airport FCO 148km; nearest sea 117 km











